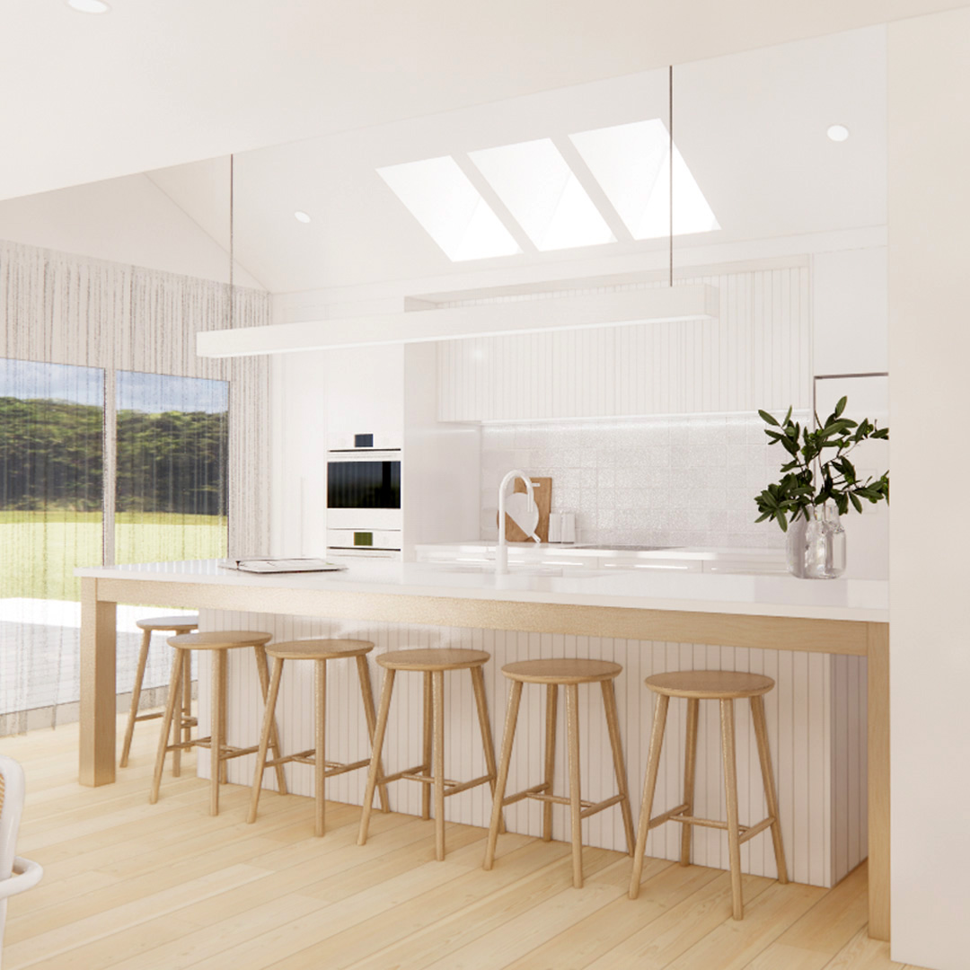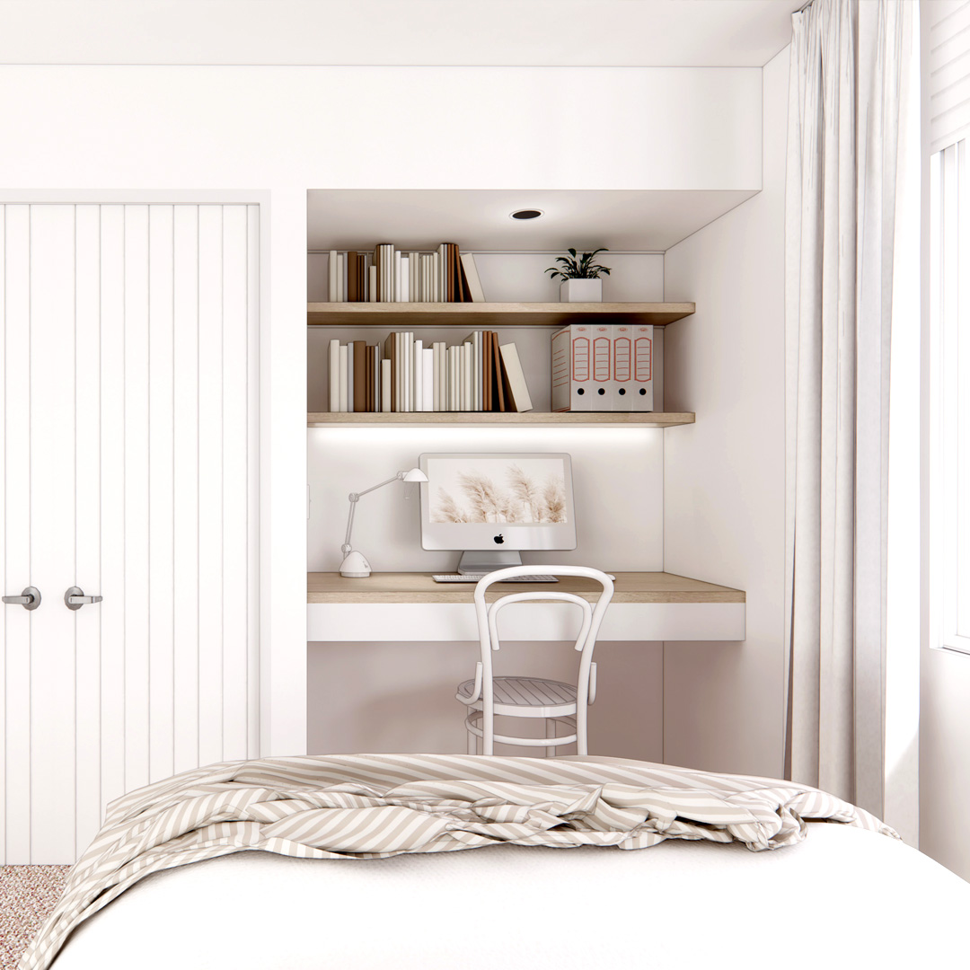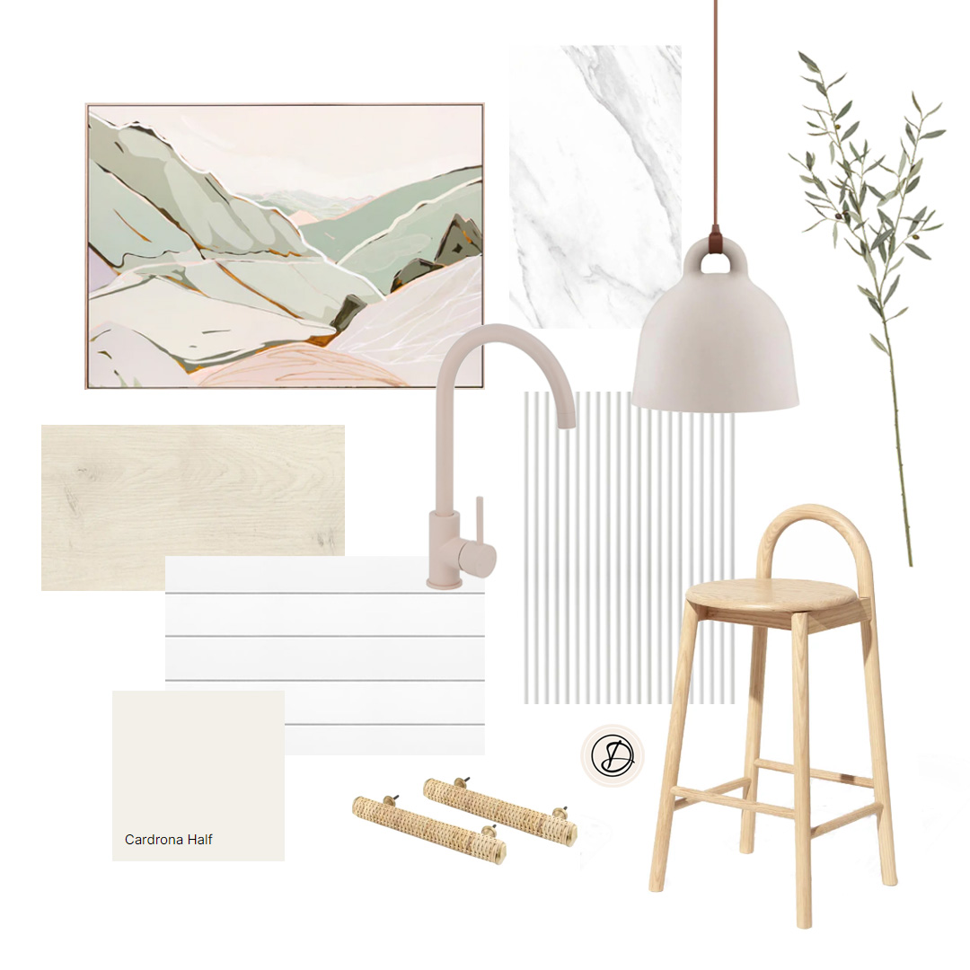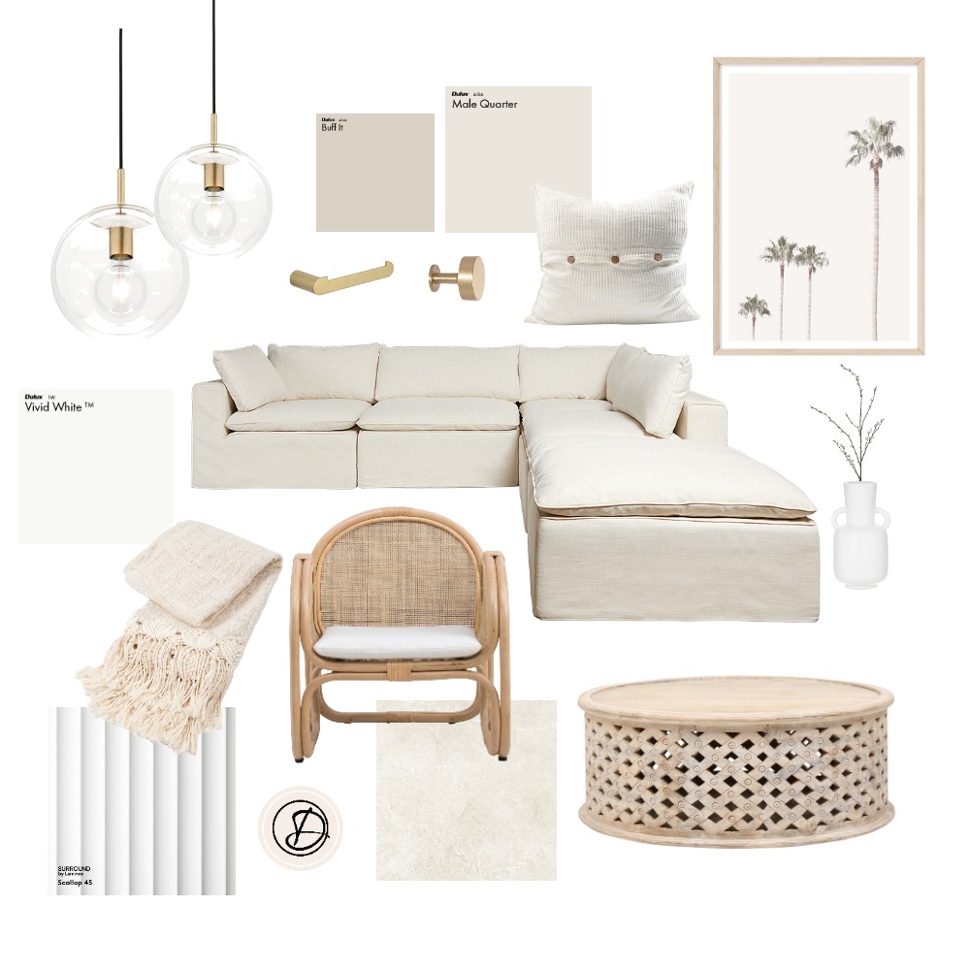Design Solutions
Form and function.
Design isn’t just about looking pretty – it’s about function as well. This is especially important for our home as it often one of our biggest assets, but also because it can have a big effect on our well-being and how we interact with those we live with.
Let’s develop a solution that’s the right fit for you!
By taking the time to understand your goals, whether it’s maximizing storage, making the space easier to use, nailing your fixtures and finishes, or creating that wow factor, we can develop a solution together that feels right for you.




