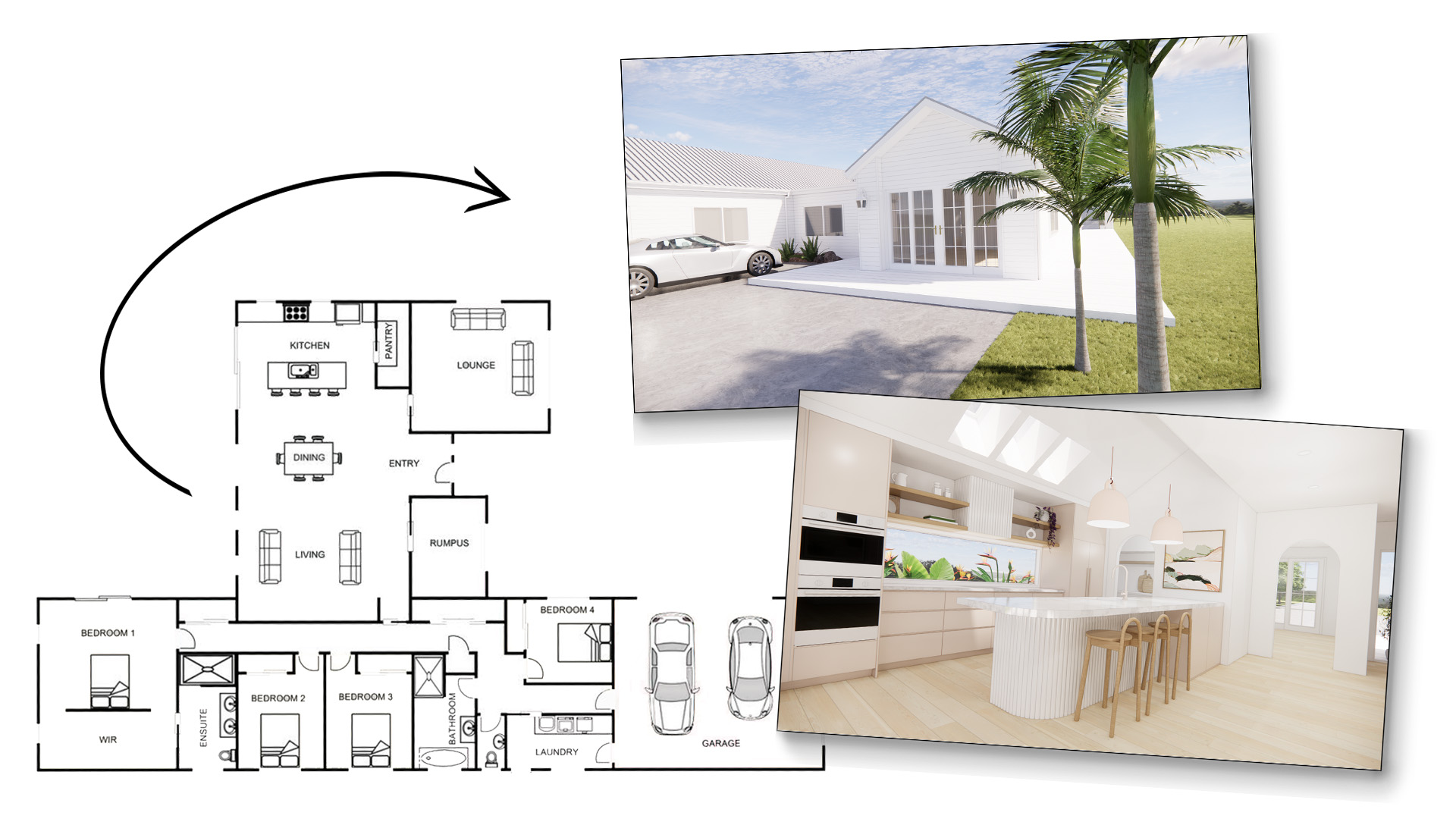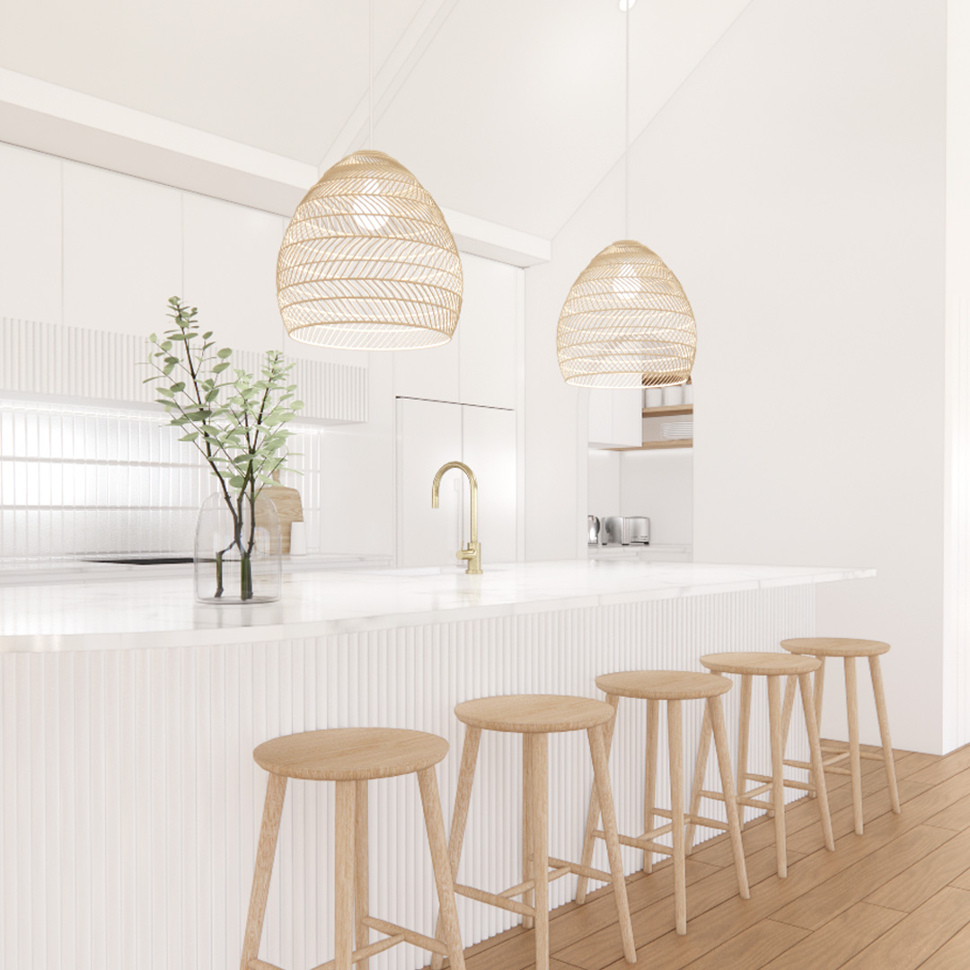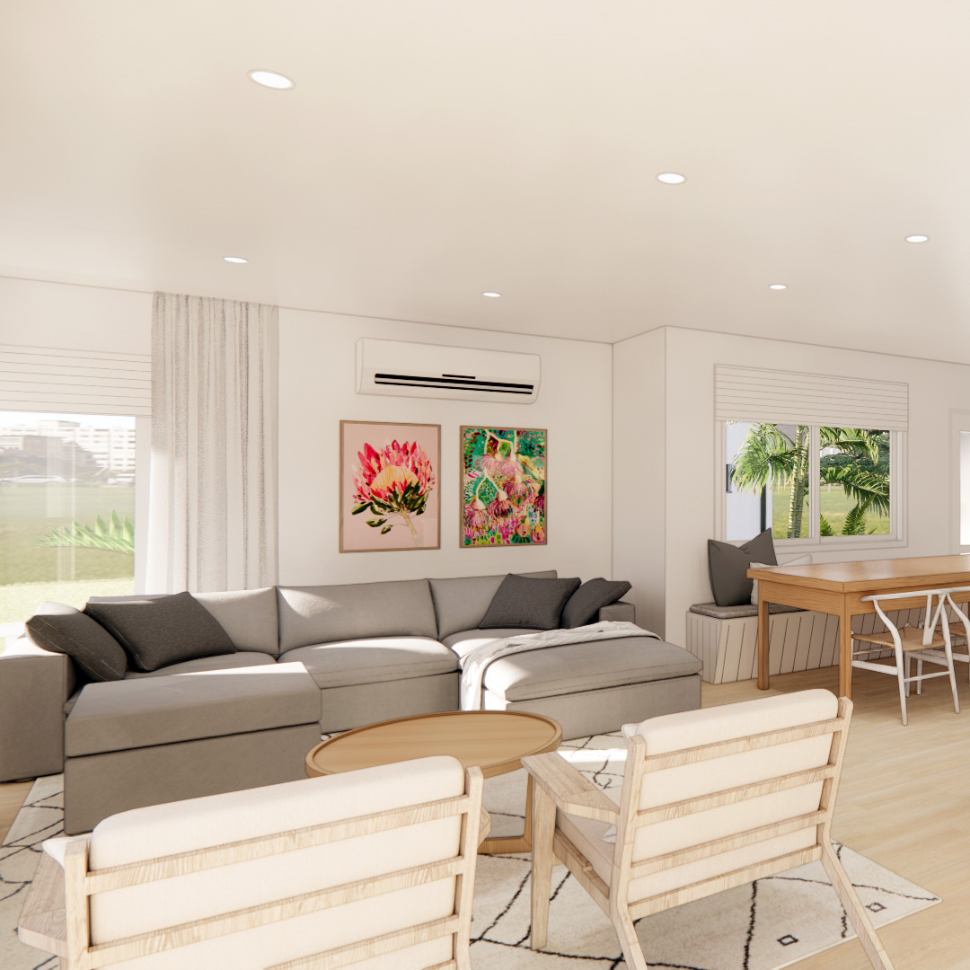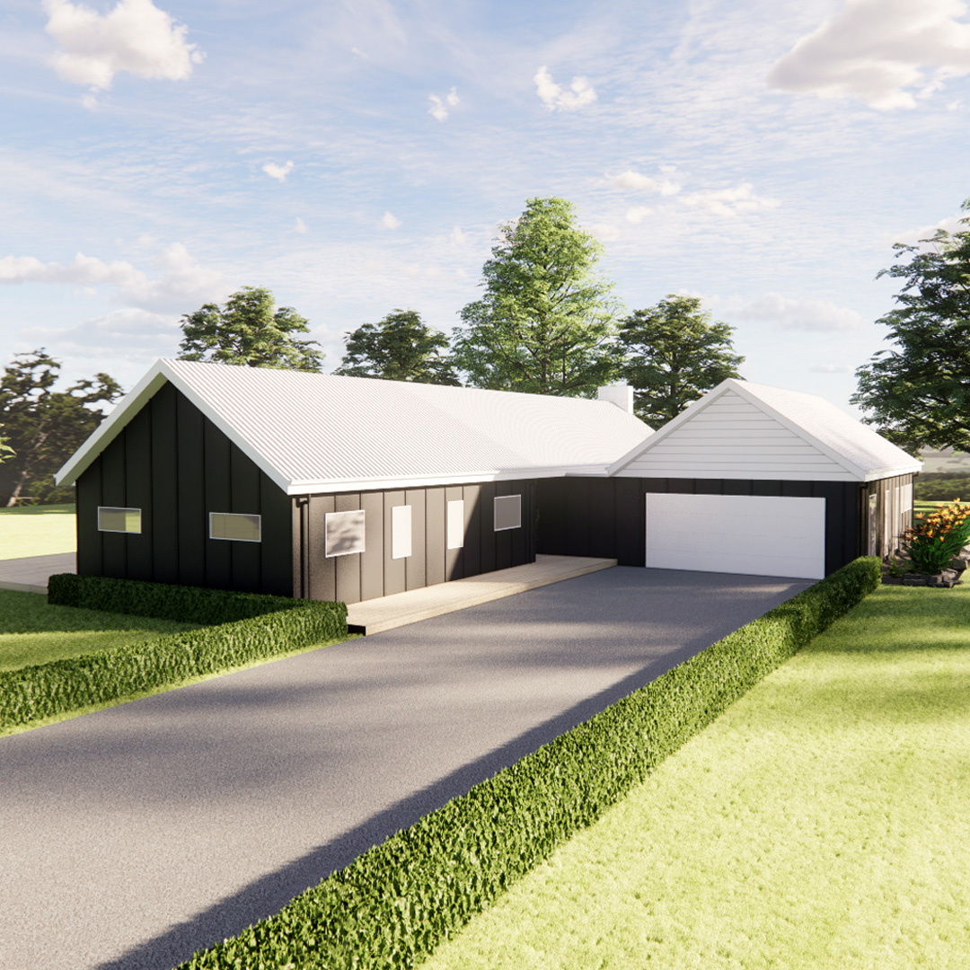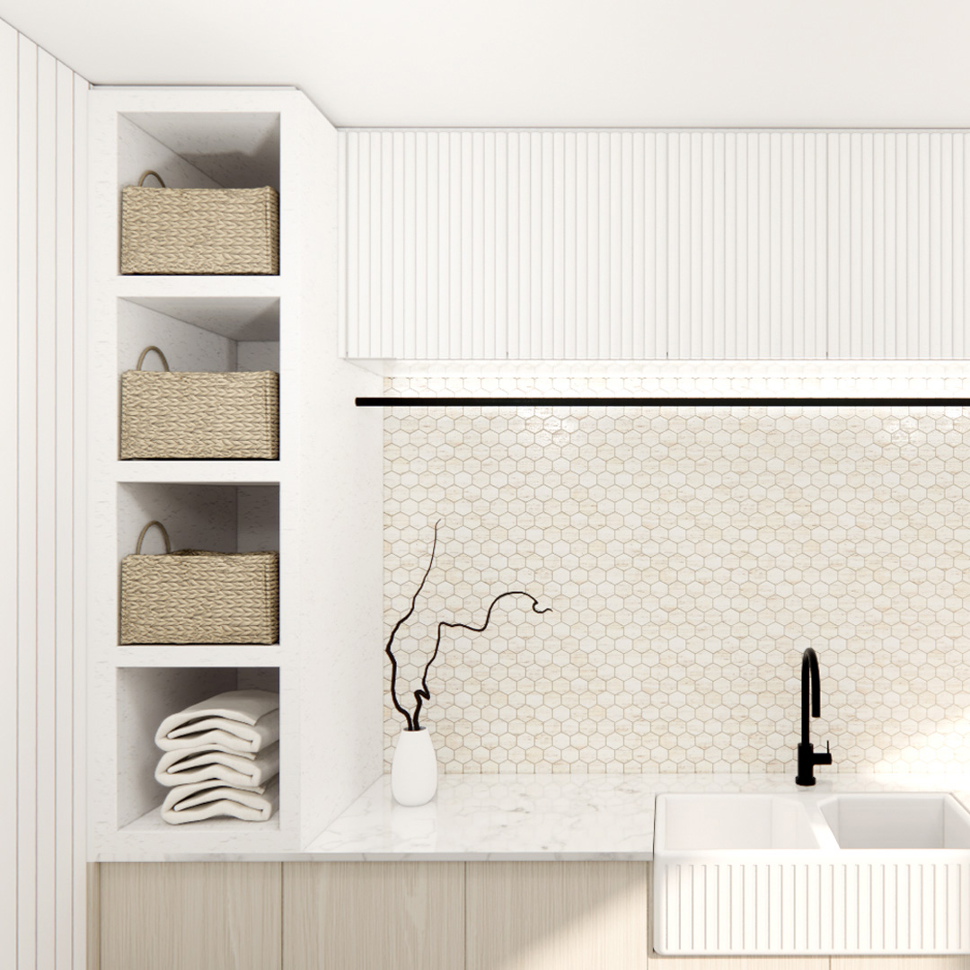3D Modelling
Done once, done right!
Are you second guessing if all your selections will turn out right, worried about how your floorplan is going to flow in real life, scared that you might overlook something important, or experiencing decision fatigue with too many details to keep track of inside your head?
Don’t just imagine your plans, see it and feel it
3D modelling reduces the stress from your build. It saves you from costly mistakes, avoids disappointment of missed details and unnecessary worry because you’ve seen it with your own eyes and can trust the process.

