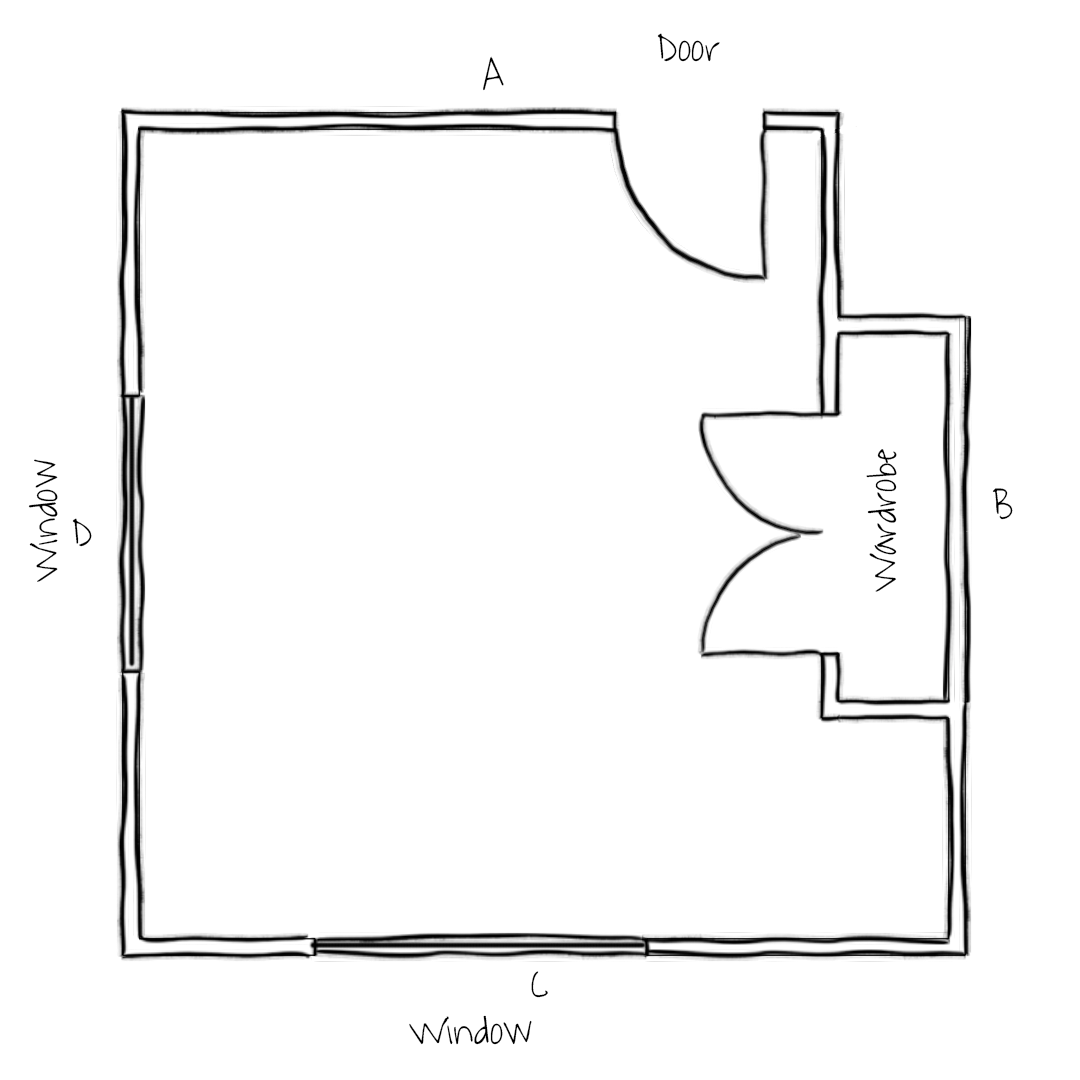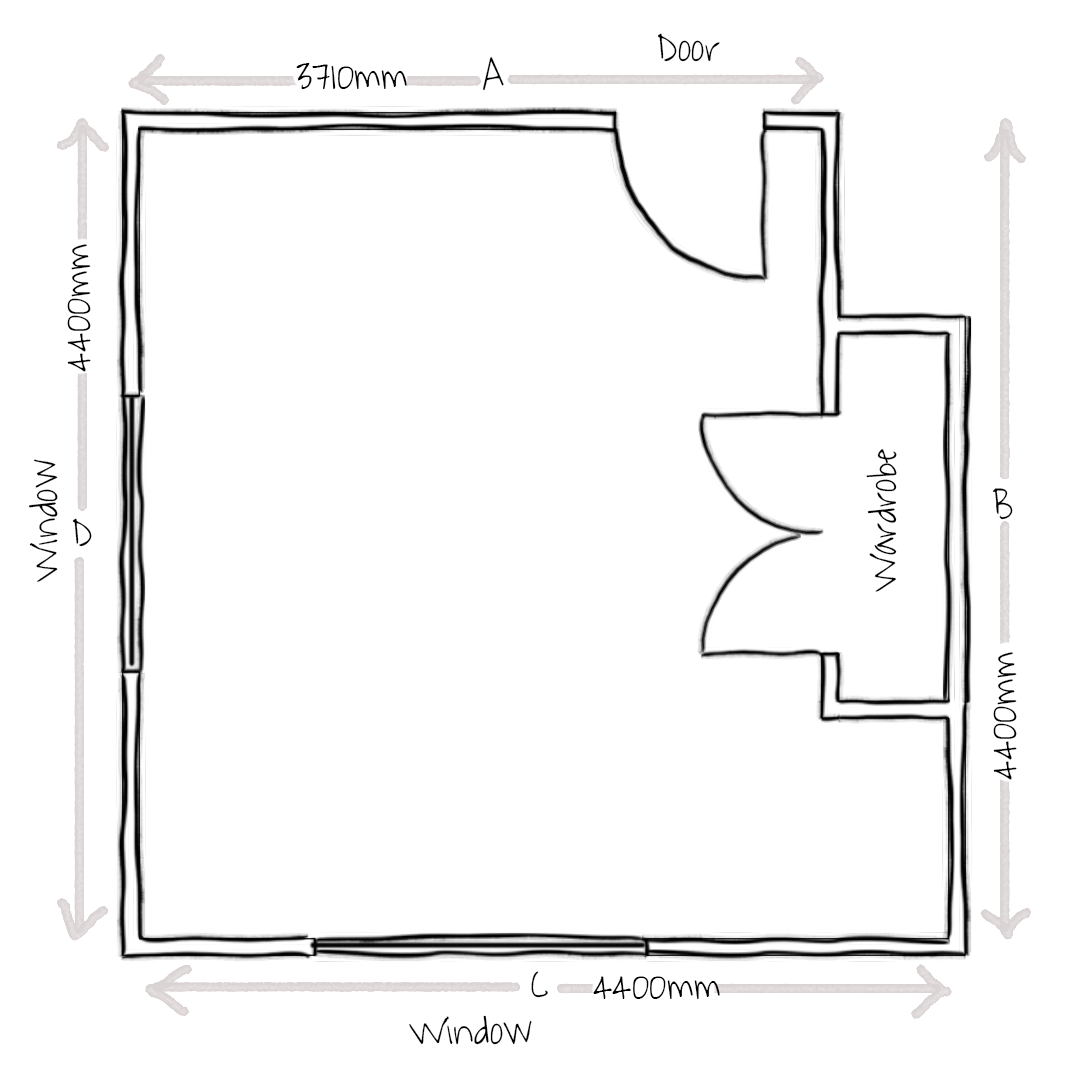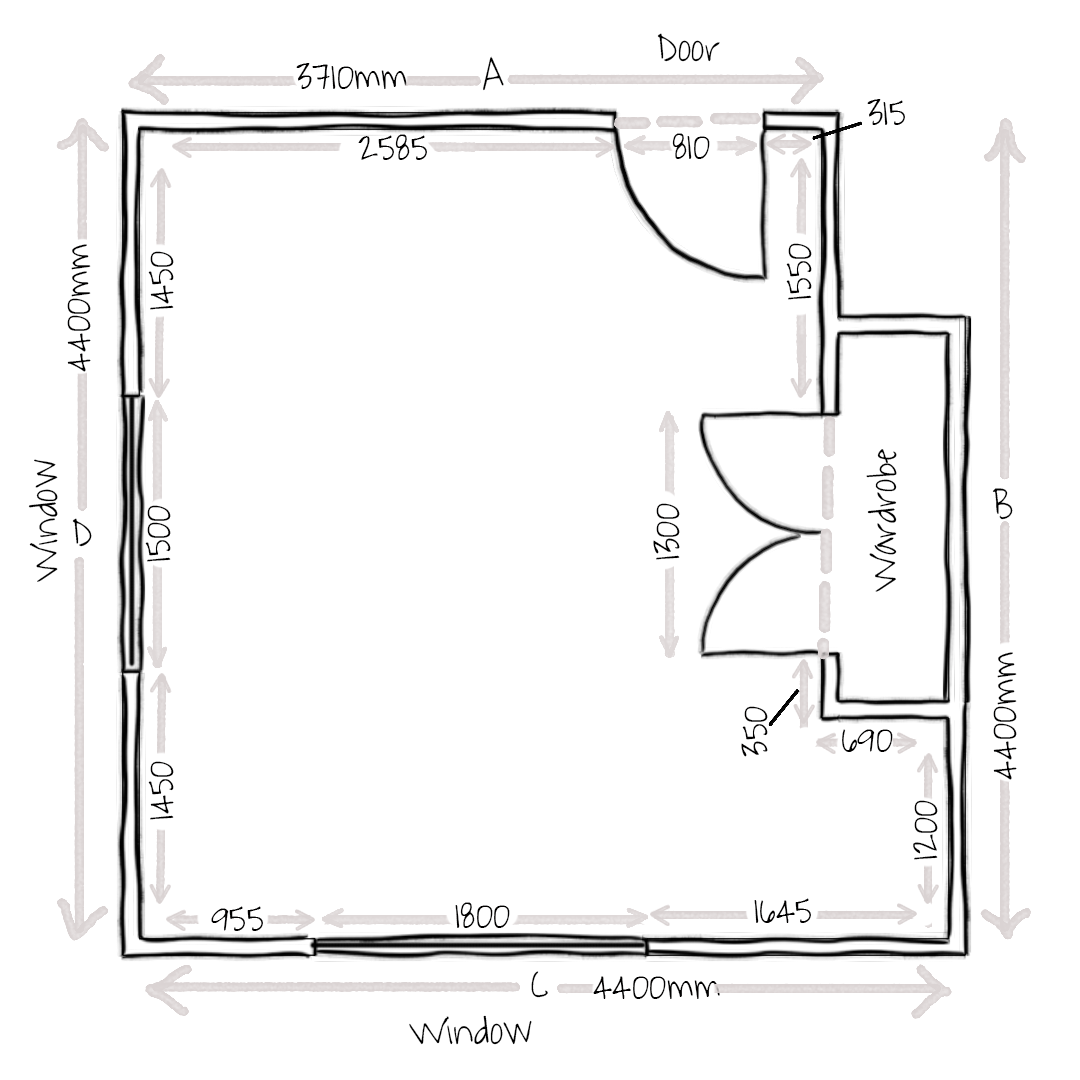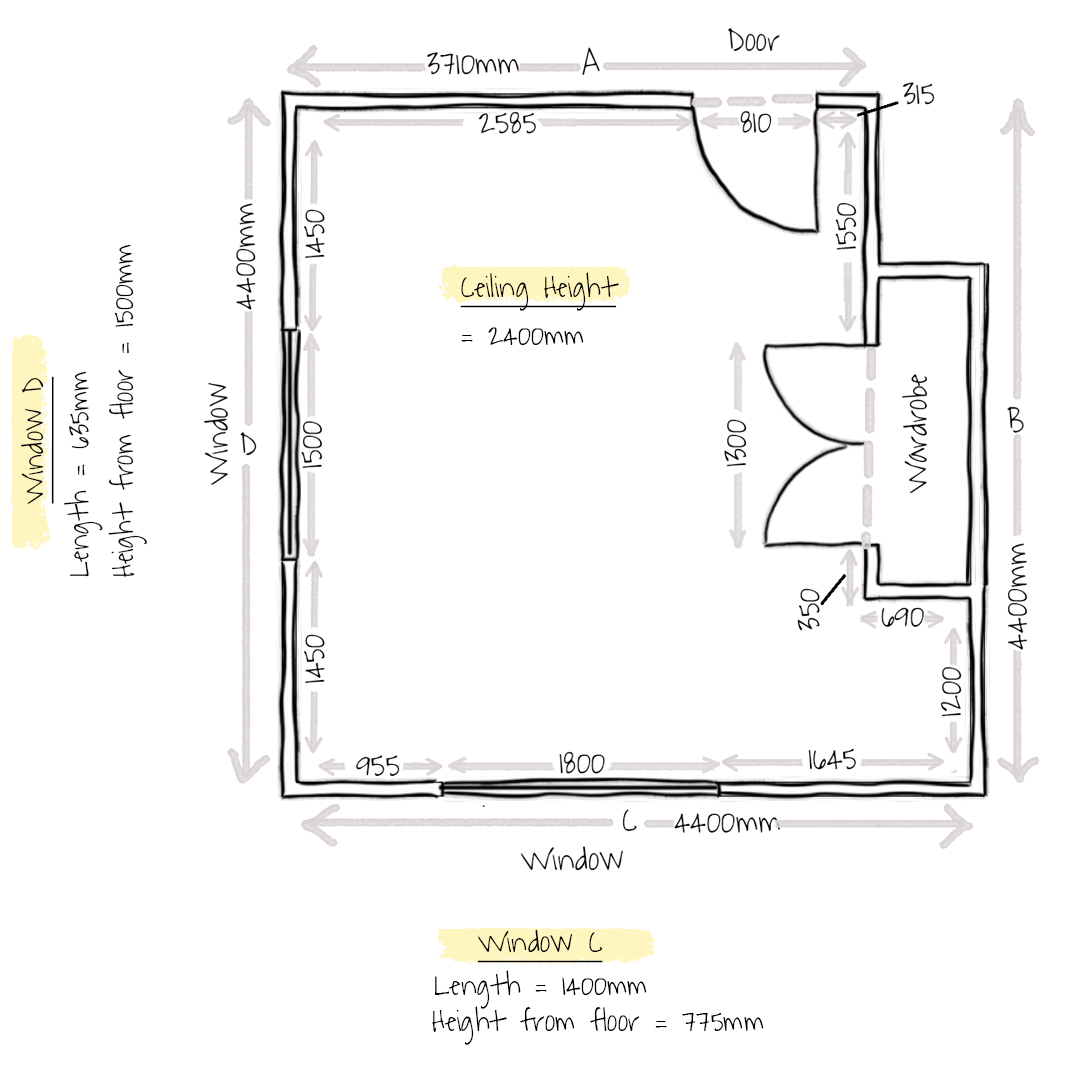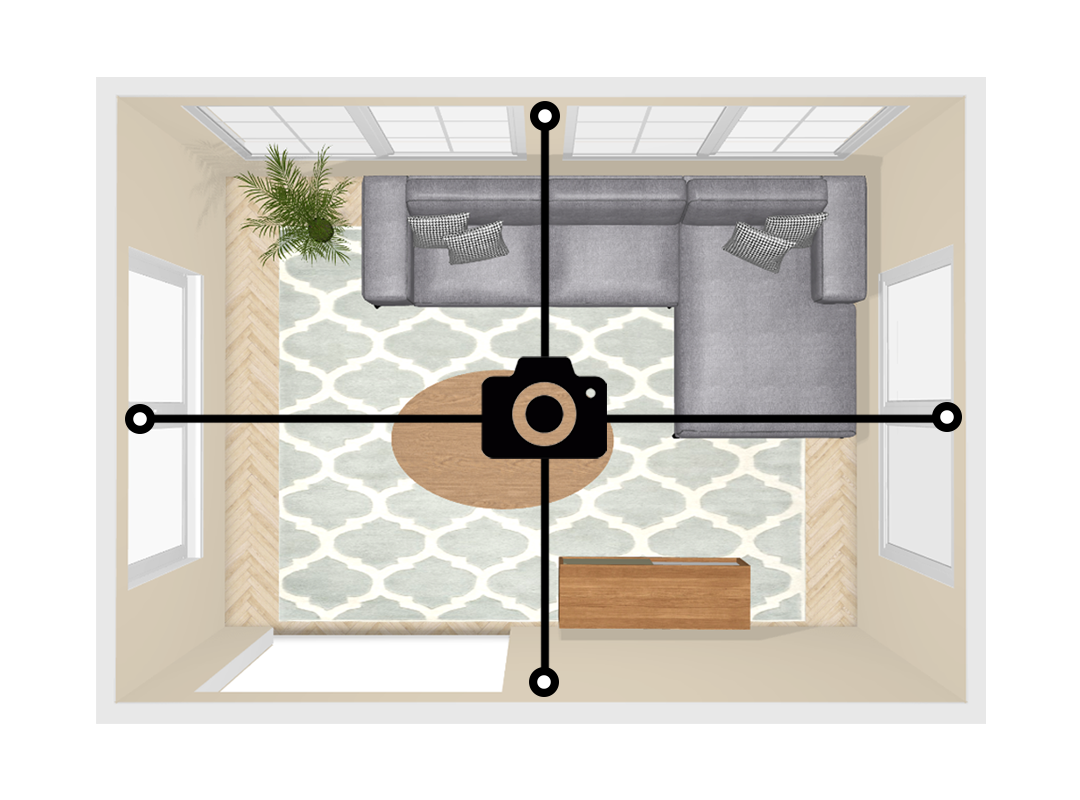We now need to address the key vertical measurements (height/lengths) of the ceiling and the windows.
Using a metal tape measure – measure the height of the ceiling from the floor. Mark this somewhere visible on the inside of your floorplan.
Measure the length (top to bottom) of the windows & include frames in this measurement. Now mark these down on the outside of the floorplan, near the corresponding window.
Measure the height from the floor to the bottom of each window frame. Mark these on your floorplan underneath your window lengths.
It is helpful to label these notations as ‘Window A, B, C’ as it relates to the letter you assigned each outer wall. This makes it easier to communicate any queries later on.
Note: If you have more than one window on a wall, then you can label with a letter then a number e.g. ‘Window A1 / Window A2’.
![]()

